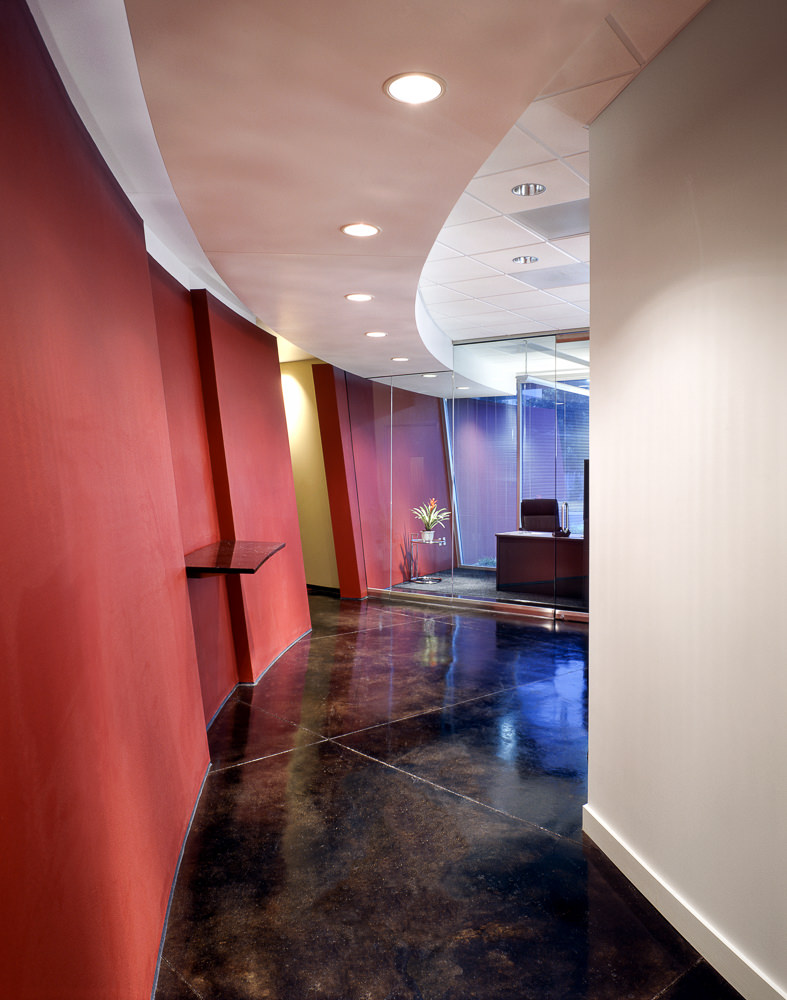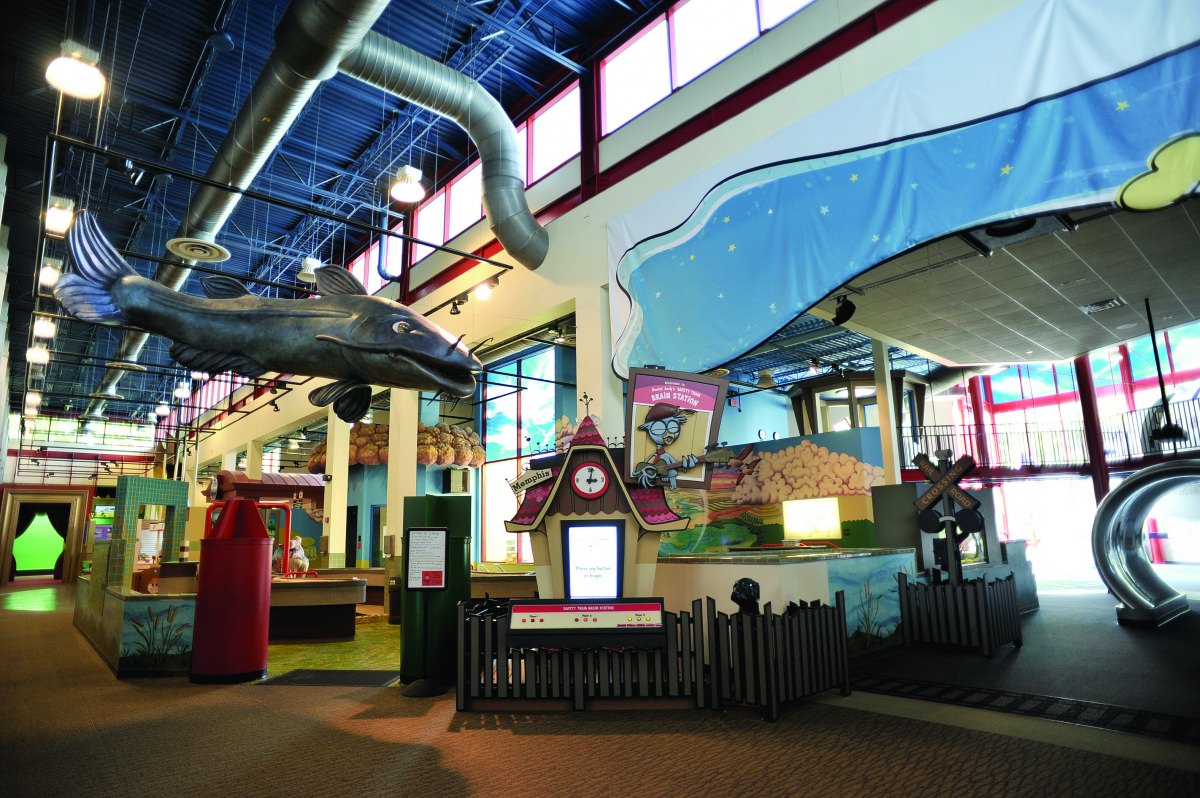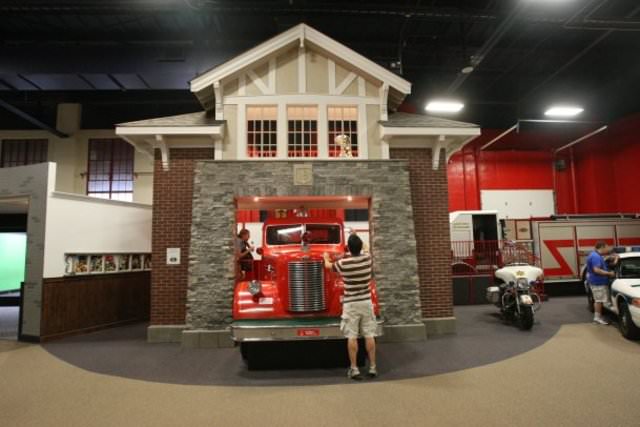Experience:
Museums
Auditoriums
Theatre
Historic Restoration
Sustainable Construction
Your cultural and entertainment projects demand a perfect balance of imagination and practicality. Our team is focused on your goals, which not only include construction, but ultimately, the creation of memories your visitors will cherish for a lifetime.
The decision to build, expand or modernize cultural attractions is often driven by economic growth, the need to revitalize blighted areas or competition from nearby municipalities. Often, these facilities have challenging urban sites and tightly prescribed timetables and budgets.
We work to:
Maximize the limited funds available for these projects through value engineering and cost control
Meet the challenges of space, time and cost, allowing customers to reap long-term economic benefits
Minimize disruption to traffic and the surrounding business community
Maintain ongoing operations and revenue-generating event schedules without interruption during renovation and expansion projects
EDGE MOTOR MUSEUM
Along what was once “Auto Row”— a strip of Memphis that was home to several car dealerships and maintenance shops dating back to the 1920s—the former home of Cherokee Motors has been turned into the new home of the Edge Motor Museum. This involved the patch and repair of the glazed exterior tile, new storefront glass windows and doors, lighting, new roll-down door and a new parking lot.
THE GRAND CAROUSEL
Memphis, Tennessee
The Memphis Grand Carousel project was a 19,000 square-foot expansion to the current Children’s Museum of Memphis that houses the refurbished 1906 Grand Carousel of Memphis. In addition to housing the historic carousel, the additional space also includes an event space (with support spaces) to serve those visiting the museum, and those renting spaces from the museum for separate events.
Owner: Children's Museum of Memphis
Architect: Alta Planning and Design
PLAYHOUSE ON THE SQUARE
Memphis, Tennessee
Designed for maximum audience engagement, the new playhouse consists of 350 seats - with no seat further than 10 rows from the stage. The 35,000 square-foot theater also features a cafe and art galleries. An existing five-story building located adjacent to the new Playhouse houses administrative offices, dressing rooms, rehearsal space and a costume shop. The top two floors will be used as office space for non-profit arts groups.
Owner: Playhouse on the Square
Architect: Morris | Planners | Architects
CLARK OPERA MEMPHIS CENTER
Memphis, Tennessee
Award winning architecture and quality construction combine to produce a world class rehearsal, box office and administrative home for the South’s oldest opera company – Opera Memphis.
The 18,664 square-foot facility located in East Memphis includes a small performance hall that is capable of seating 200 guests.
The facility has been held in high esteem by the American Institute of Architects (AIA), receiving an Award of Merit in New Construction from the Memphis Chapter of AIA and a 2007 Honor Citation from AIA's Gulf Coast Region.
Owner: Opera Memphis
Architect: Hnedak Bobo Group
CHILDREN'S MUSEUM OF MEMPHIS
Memphis, Tennessee
Housed in an old but beautiful building, this renovation and expansion of The Children’s Museum of Memphis added an updated look with an open and eclectic feel, without compromising the architectural history and integrity of the original building.
The project entailed a 16,000 square-foot expansion and renovation of an additional 8,000 square feet of exhibit space.
Owner: The Children's Museum of Memphis
Architect: The Haizlip Firm
OVERTON SQUARE PARKING GARAGE
Memphis, Tennessee
In conjunction with the revitalization of Overton Square, MMC constructed a 450-space parking garage on the northeast corner of Monroe Avenue and Florence Street. The three-story garage is located above a water-detention facility that is capable of holding 1 million cubic feet of water.
Owner: The City of Memphis
Architect: Looney Ricks Kiss Architects


































