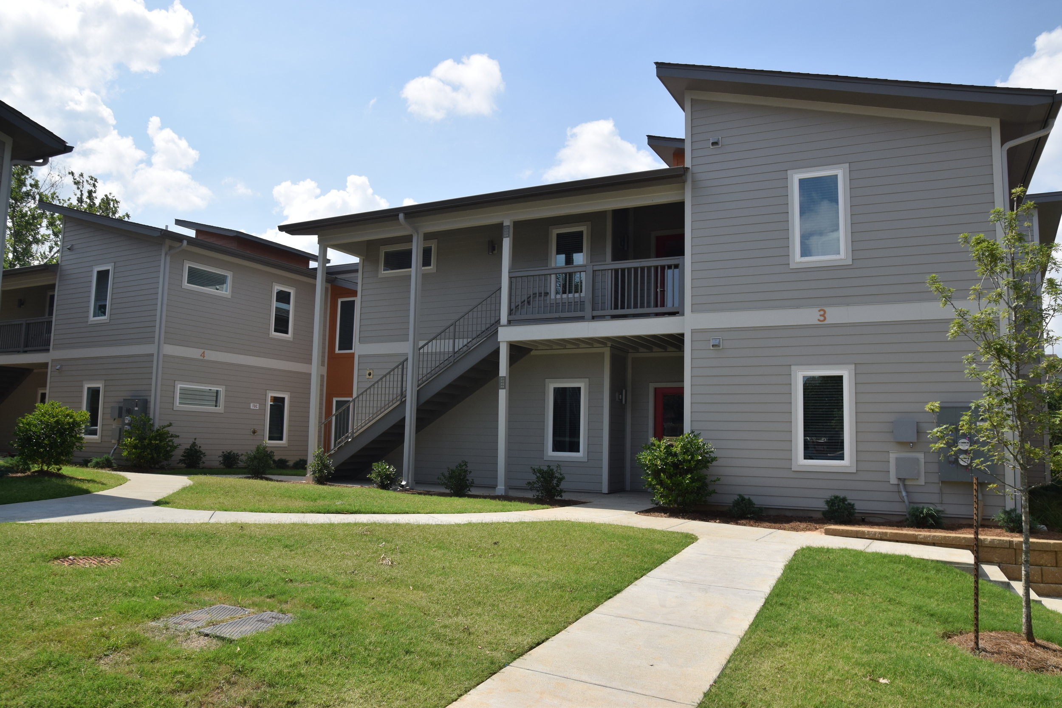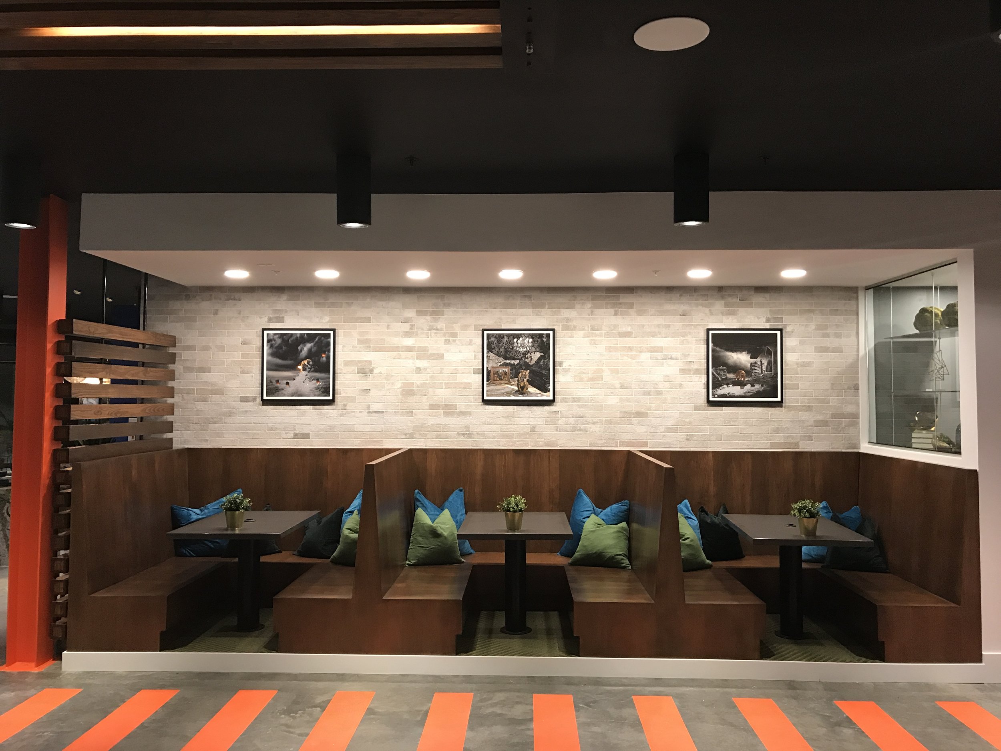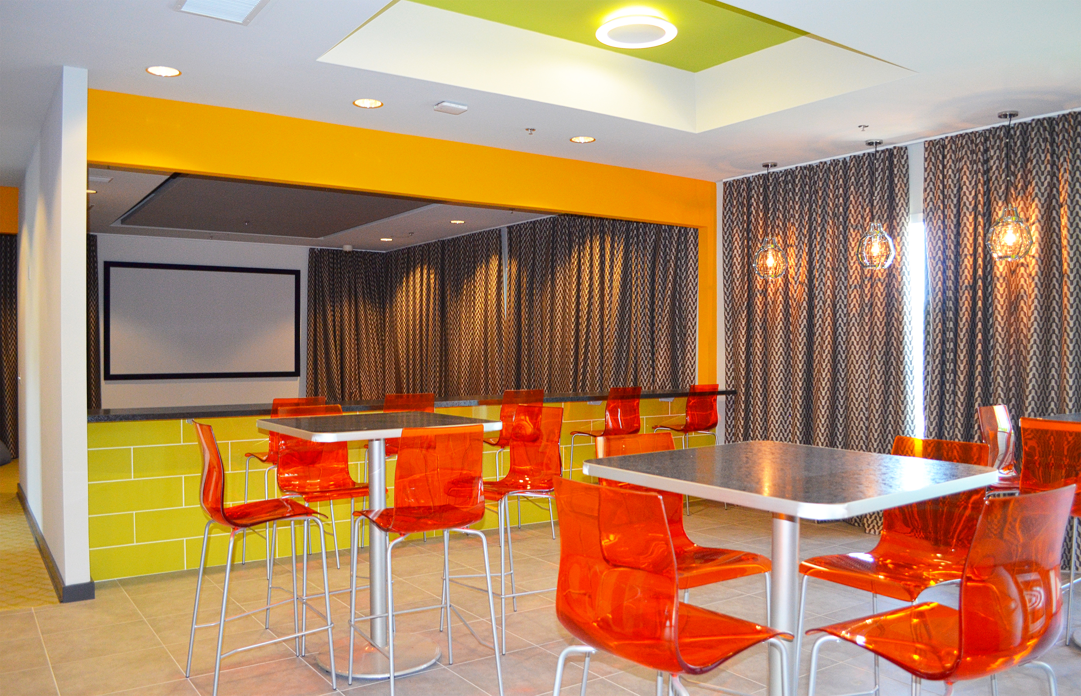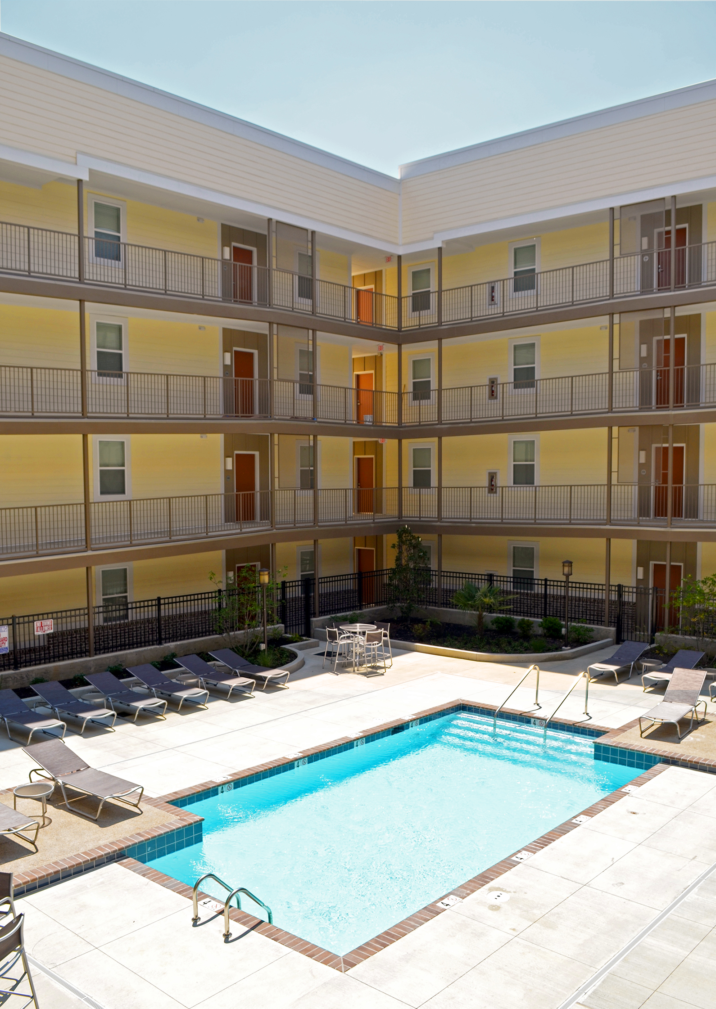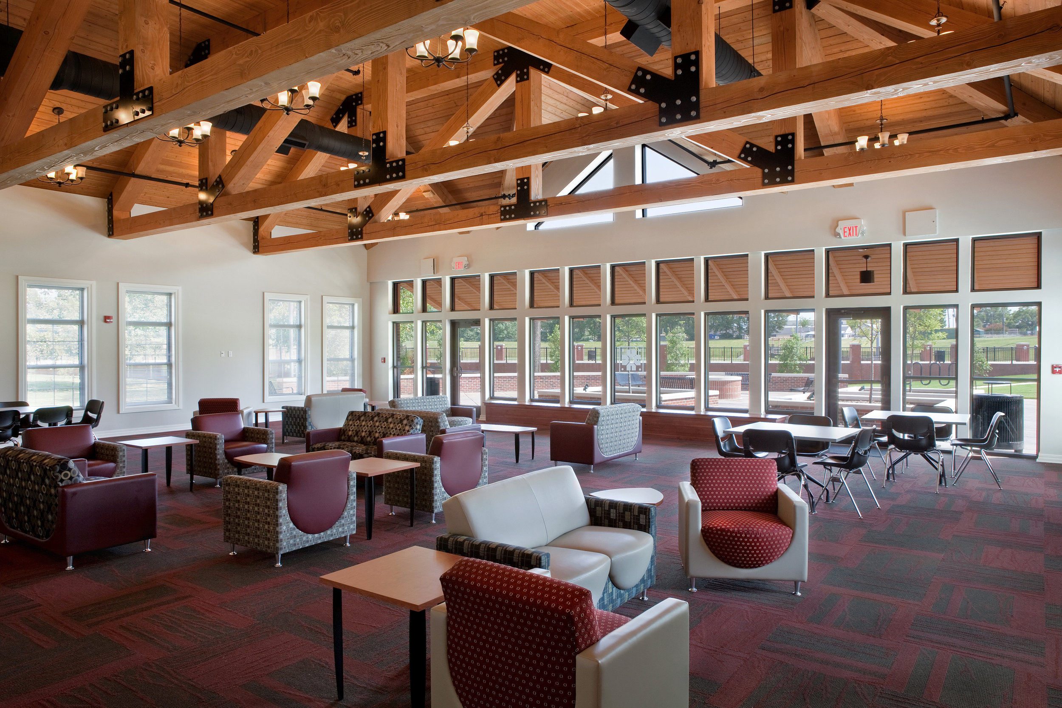Experience:
Apartments
Boutique Community
Private Student Housing
Lifestyle Complexes
On Campus Living
TRI-DELTA HOUSE
16,500 square-foot renovation and expansion for a new chapter room and living spaces at the Tri-Delta Sorority House at the University of Mississippi. The interior renovations consist of remodeling the existing bathrooms, living spaces and common spaces to accommodate the expanded room capacity. New interior finishes feature luxury vinyl plank flooring, ceramic tile, custom millwork, and quartz countertops.
COLLEGE VIEW
Located in Starkville, MS, College View is a multi-phased development that includes 656 residential beds for upperclassmen in Phase I, with delivery in the fall of 2019. College View will also feature 46,000 square feet of retail and commercial space, recreational amenities, an outdoor entertainment zone, a 7,000-square-foot day care center, and parking.
THE BELLAMY DAYTONA
This student housing development in Daytona Beach, Florida is a gated, four-story, resort-style community that will feature 96 fully-furnished apartments with 376 private bedrooms. Atypical to most properties in the area, Bellamy at Daytona will feature top of the line, modern amenities including a private bathroom and study area in each individual bedroom. Further, the Property will be the only one of its kind in the area to feature five-bedroom, two story penthouses, a favorite existing Mallory & Evans student housing properties.
BELLAMY AT FLORENCE
This new student housing development consists of 420 beds in 108 units. This project includes a new, city access street, 6 buildings, 1 clubhouse and pool, as well as a maintenance building.
BELLAMY AT COASTAL CAROLINA
This new student housing development project consists of 150 units with 480 beds totaling 231,000 square feet. The overall site is 15 acres and is located in Conway, South Carolina.
GATHER OXFORD
Oxford, Mississippi
This boutique community contains 13, two-story buildings, each with only eight apartments (four per floor) for a total of 104 residences. Gather Oxford includes a club room, fitness center, yoga studio, rooftop lounge, leasing office, conference room and library. Apartments range from studio to four bedrooms. Parking is included.
Owner: Rael Development Corp.
Architect: Howorth & Associates
THE NINE
Memphis, Tennessee
The Nine at Memphis is a 114-unit / 385-bed student housing community located adjacent to the University of Memphis. The Nine provides residents with luxurious amenities such as a resort-style swimming pool, fitness center, 7,700 square-foot clubhouse, and community café.
Owner: 908 Development Group
Architect: Niles Bolton Associates
GATHER ON DICKSON
Fayetteville, Arkansas
This 5-story, student housing facility consists of 100 apartment units, 238 beds, and common areas for leasing and student gathering. Units range in size from studio to four bedrooms. The entire program totals 108,000 square feet of living and common area space all sitting on top of a two level, 60,000 square foot parking garage.
Owner: Rael Development Corp.
Architect: Rosemann & Associates, P.C.
UNCOMMON OXFORD
Oxford, Mississippi
This 110,000 square foot podium style mixed-use development in Oxford, Mississippi features a below-grade parking garage, 230 student apartments, and first-floor retail space.
Owner: CA Ventures
Architect: Humphries & Partners Architects Limited
GATHER ON SOUTHERN
Memphis, Tennessee
New 111,961 sf, four-story high-end student apartment community with 72 residential units, swimming pool, gym and clubhouse.
Owner: Rael Development Corp.
Architect: Rosemann & Associates, P.C.
CHRISTIAN BROTHERS UNIVERSITY LIVING LEARNING CENTER
Memphis, Tennessee
New four-story facility with residence hall accommodations, common areas, classrooms and full-service kitchen. The project includes many energy efficient components such as recycled construction materials, low flow toilet fixtures and occupancy sensors.
Owner: Christian Brothers University
Architect: Fleming Associates Architects
STRATUM ON HIGHLAND
Memphis, Tennessee
The Stratum on Highland is a four-story private student housing development located near the University of Memphis. The facility is comprised of 85 residential units housing approximately 285 students. The 117,000 square-foot facility also features many common areas including a media room, cyber cafe, fitness center, computer lab, and a private courtyard. This mixed-use development also features retail space on the ground level and a 266-car underground parking garage.
Owner: Trammel Crow Company
Architect: Beeler Guest Owens



























