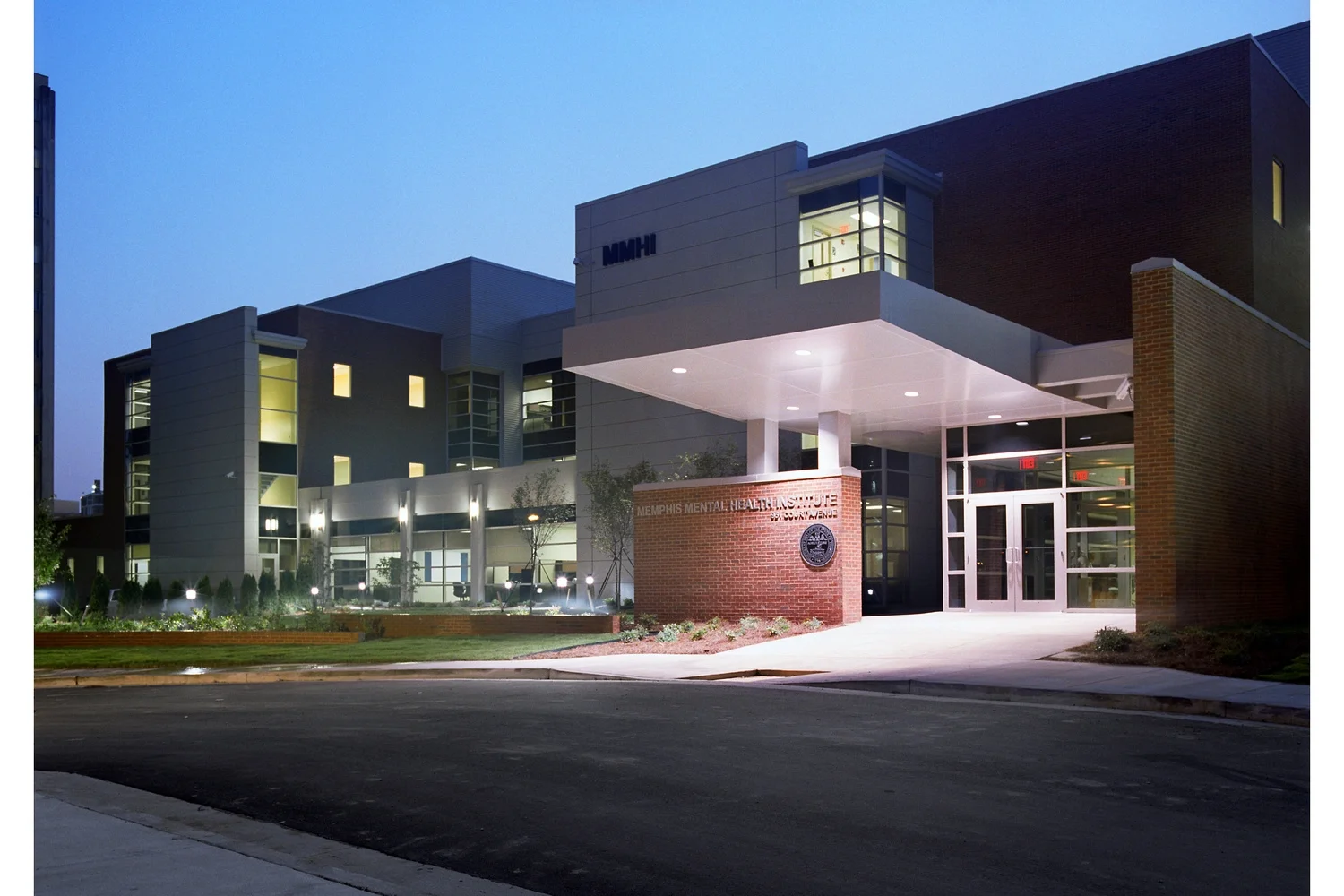Our integrated approach to Healthcare construction provides value from the earliest stages of design and pre-construction through facility activation and post-occupancy after care.
Working in concert with designers, facilities personnel, and end-users from the planning phase helps maximize your investment. Whether the team is informally collaborative or is operating under a design-build or early contractor involvement delivery method, Montgomery Martin adds significant value to any healthcare construction project.
Experience:
Acute Care Centers
Academic Healthcare Facilities
Children's Units
Expansion & Renovations
Laboratories
Medical Office Buildings
Nursing Homes & Continued Care
Outpatient Clinics
METHODIST HOSPICE
Memphis, Tennessee
The 30,000 square-foot residential hospice houses 30 patient rooms, office space, a conference room, chapel and gathering areas. The campus features a courtyard, gardens and walking paths. Methodist Hospice has earned LEED Silver certification from the USGBC.
Owner: Methodist Healthcare
Architect: brg3s
THE WEST CLINIC
Memphis, Tennessee
Interior renovation of clinical spaces including new restrooms, exam rooms, reception areas, and enlarged infusion space. 18,000 sf.
Owner: Methodist Healthcare
Architect: brg3s
REGIONAL ONE HEALTH INTERVENTION CATH LAB RENOVATION
Memphis, TN
The 18,000 square-foot Intervention Cath and Clinic renovation project included new Vascular Lab and Bi-Plane Labs - each with their own control rooms, 8-bed prep and recovery areas, waiting/reception areas and clinical areas.
Owner: Regional One Health
Architect: Askew Nixon Ferguson Architects
REGIONAL ONE HEALTH
Memphis, TN
Montgomery Martin has completed multiple renovation projects at Regional One Health (formerly the Med) including:
Intervention Cath and Clinic renovation
Central Pharmacy renovation
CT Scan Room and Outpatient Center renovation
Streetscape and hardscape renovations
Elvis Presley Trauma Center Corridor renovation
New entrance and site entry improvements
C-Pod Roof and Heli-Pad improvements
Owner: Regional One Health
Architect: Askew Nixon Ferguson Architects
MEMPHIS MENTAL HEALTH INSTITUTE
Memphis, TN
Local partnership with Turner Construction to construct this 104,000 square-foot inpatient mental health facility. The three-story facility consists of administration offices, three 25-bed patient units, and a 10-room treatment mall/learning center.
Owner: The State of Tennessee
Architect: The Ritchie Organization
THE EYE CENTER AT THE SOUTHERN COLLEGE OF OPTOMETRY
Memphis, TN
The Eye Center at the Southern College of Optometry features 70 fully-equipped examination rooms, 14 rooms for advanced technology-based testing, a retinal laser center, a digital angiography center, and ophthalmology services. The three level facility is designed to maximize patient care and enhance clinical optometric education.
Owner: Southern College of Optometry
Architect: Hnedak Bobo Group
HARBOR OF HEALTH
Memphis, TN
7,500 square-foot community wellness and holistic healthcare clinic.
Owner: Harbor of Health
Architect: Looney Ricks Kiss Architects
LAKESIDE HOSPITAL
Memphis, TN
110-bed, 55,800 square-foot behavioral health hospital located on a 37 acre campus.
Owner: Lakeside Behavioral Health System
Architect: Jonathan Bailey Design, LLC
WOODBURY DERMATOLOGY CLINIC
Memphis, Tennessee
3,956 square-foot dermatology and laser skin surgery clinic.
Owner: Dr. Michael J. Woodbury
Architect: archimania
































