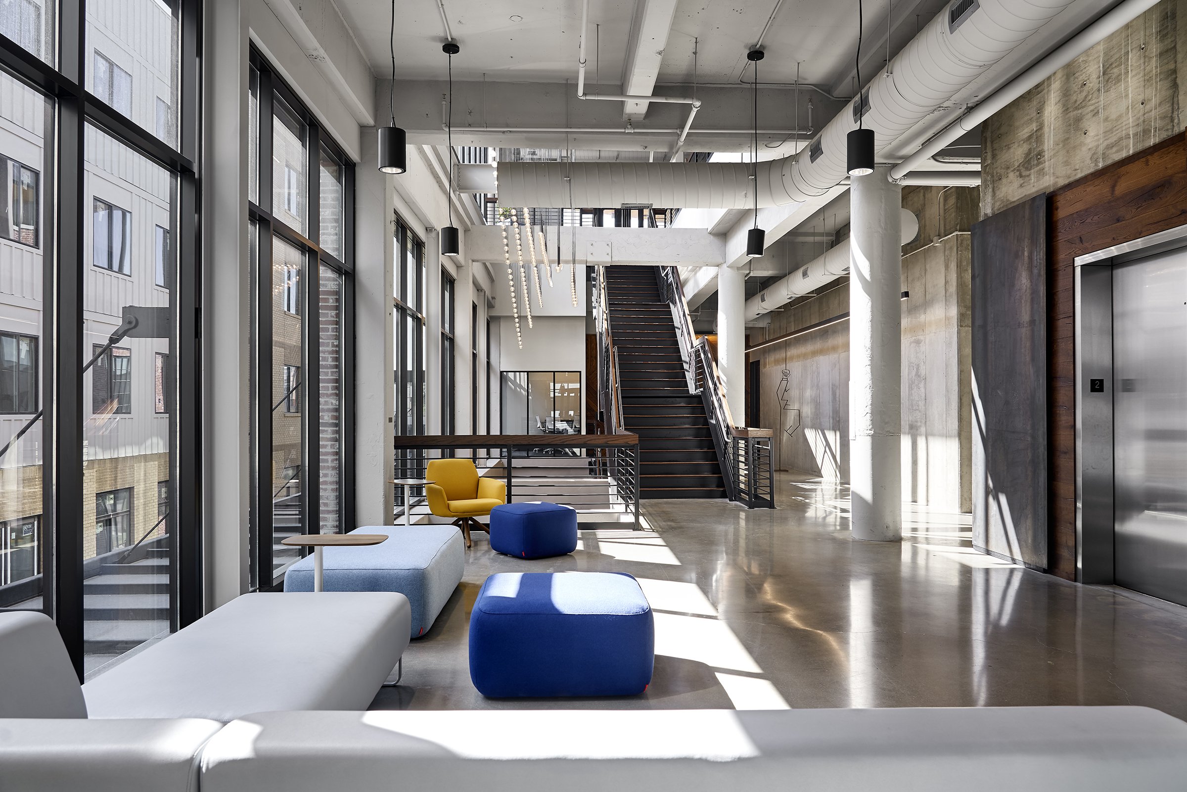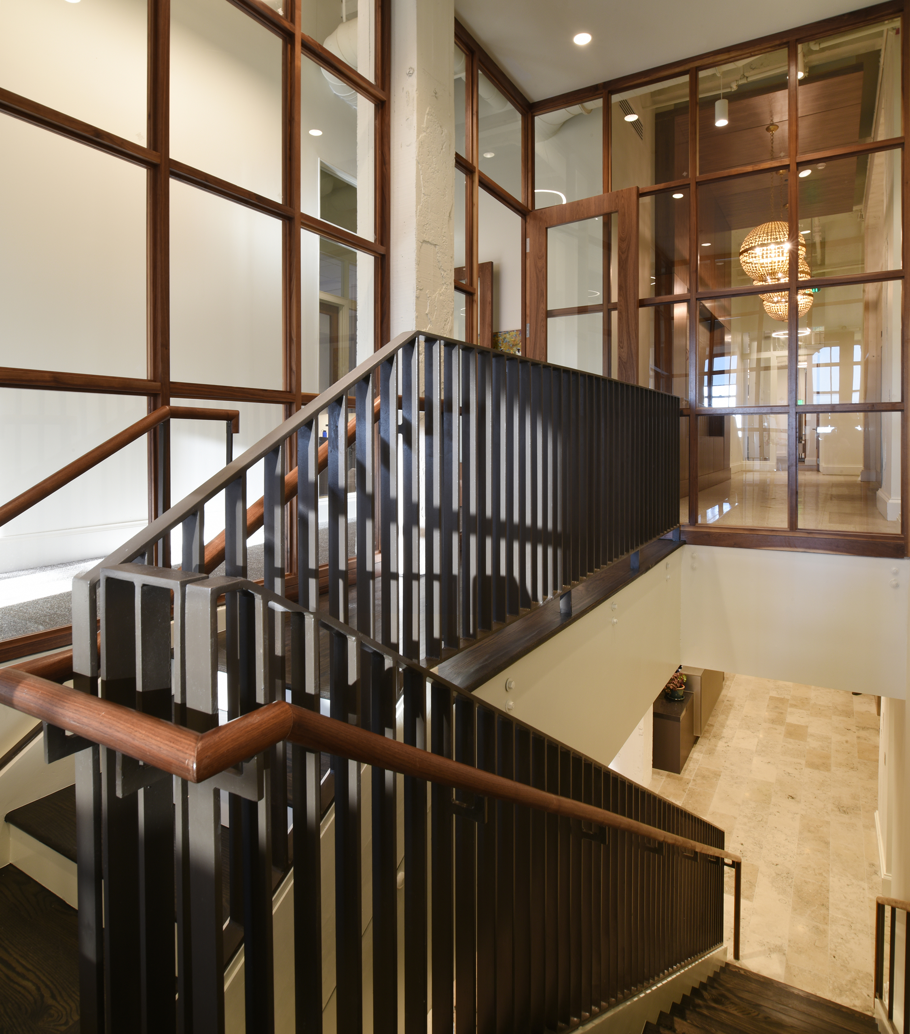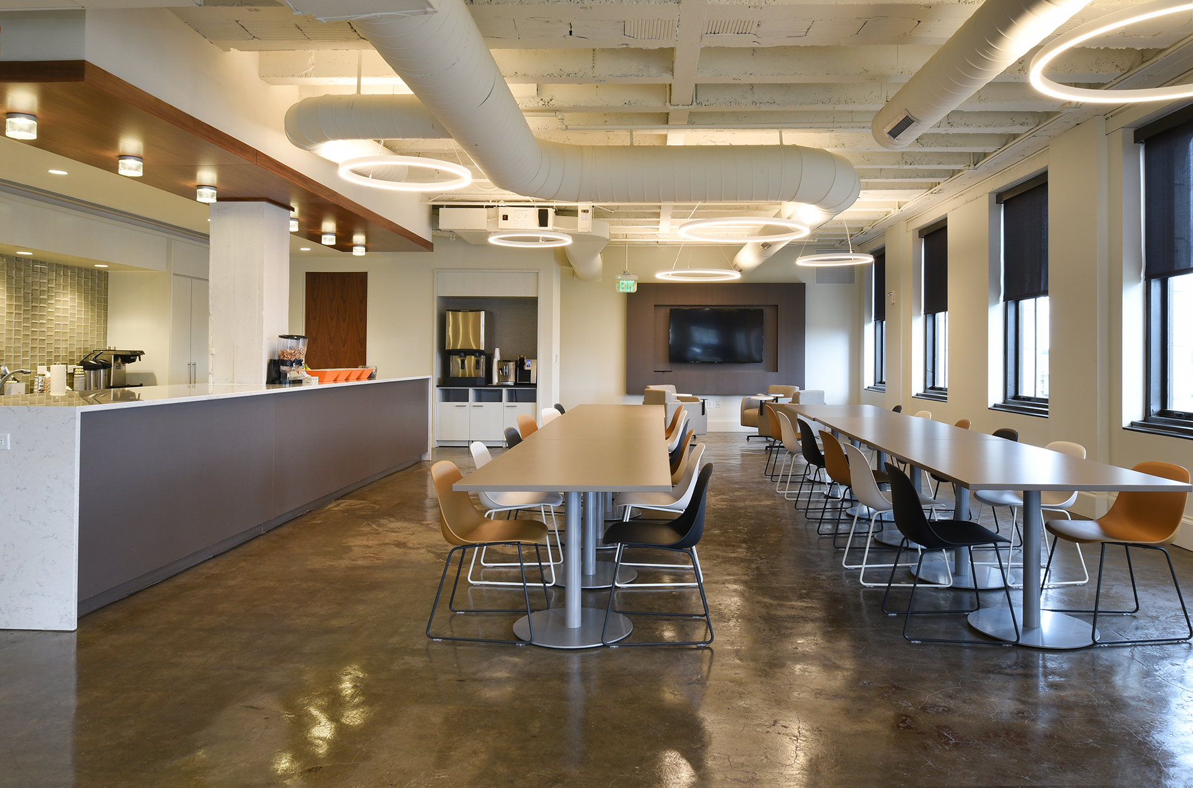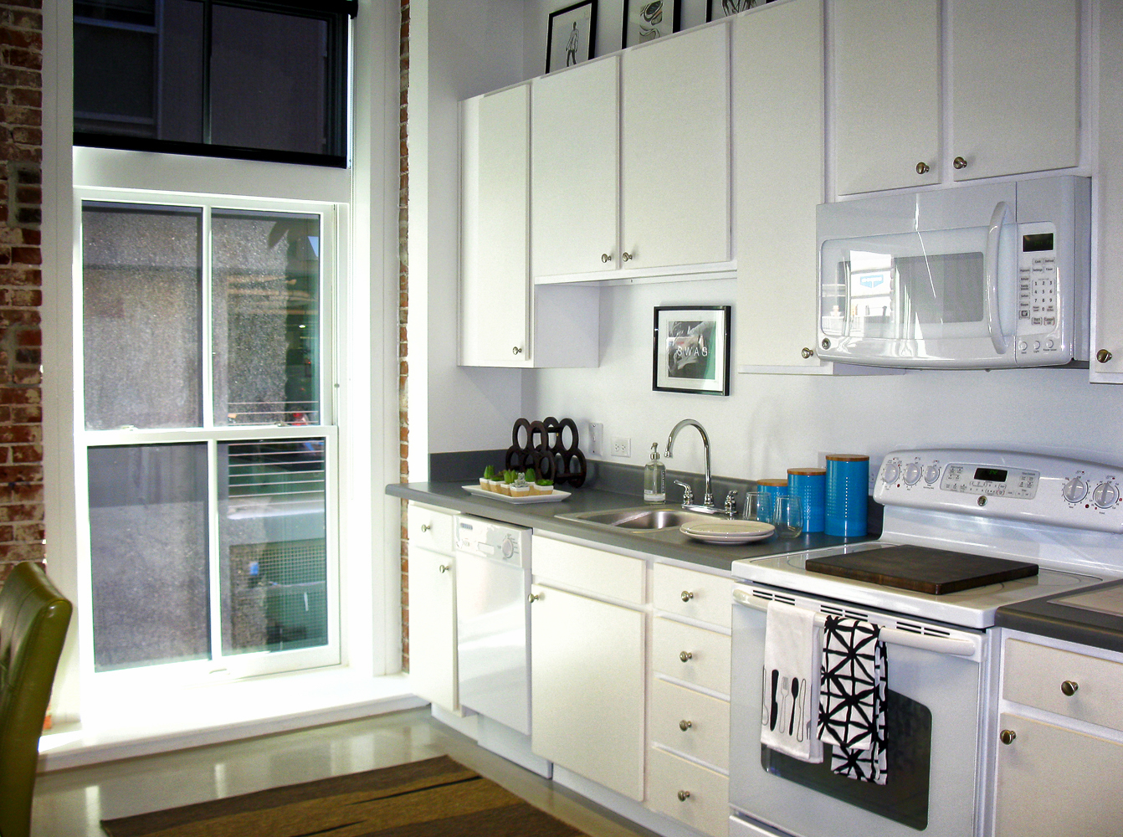We understand the unique needs of historic and urban redevelopment projects. Municipalities, developers and owners require a unique understanding of financing incentives and code expectations from a design, budget and construction viewpoint. No renovation project is the same but Montgomery Martin brings a depth of knowledge in historical redevelopment that ensures each one is a success.
Experience:
Historic Renovation and Restoration
Adaptive Reuse
Multi-Family
Mixed-Use
Urban In-fill
Public/Private Partnerships
Loft Over Retail
Urban Planning
ORION FEDERAL CREDIT UNION HEADQUARTERS
Memphis, Tennessee
As a part of the Wonder Bread factory renovation and redevelopment, the new headquarters for the Orion Federal Credit Union now occupy a portion of the old Wonder Bread factory building. The office space features factory elements as design features, such as repurposing metal funnels as light fixtures.
THE COMMONWEALTH
Built in 1926, the eight-story, neo-gothic Hickman Building was previously included on the Downtown Memphis Commission’s “Dirty Dozen” list of boarded-up properties that it wanted to see rehabilitated. Today, the 78,300 square-foot building houses 5,000 square feet of retail on the ground floor, 40 apartments on the middle floors, and offices for the investment management firm SouthernSun Asset Management on the top two floors.
COURT SQUARE CENTER
Memphis, Tennessee
This project is the true cornerstone for Memphis’ downtown renaissance. The former Lowenstein Department Store and its Court Annex Warehouse (built circa 1880) combines with the adjacent Lincoln American Tower to form Court Square Center.
The 219,000 square-foot project is divided among residential, retail and office space. The 77 apartments average 1,190 square-feet each, with 40,000 square-feet of retail and office space on the ground level.
Owner: Court Square Center LLC
Architect: CM Design Corporation
LOFTS AT UNION ALLEY
Memphis, Tennessee
Interior and exterior renovations to existing historical building located in downtown Memphis. The 32,000 sf, five-story building houses residential apartments on the upper floors and commercial space on the ground level.
Owner: 115 Union Ave. LLC
Architect: Looney Ricks Kiss Architects
VAN VLEET FLATS
Memphis, Tennessee
Historical renovation of existing seven-story, 100,000 sf building. Van Vleet Flats houses 50 residential units on floors three through seven and commercial space on the first two floors.
Owner: 109 S. Second Partnership
Architect: Looney Ricks Kiss Architects
PRESSBOX LOFTS
Memphis, TN
Renovation of existing 65,544 sf, five-story historic building into 50 residential units with commercial space on the ground level.
Owner: Left Field Properties, LLC
Architect: Looney Ricks Kiss Architects
HOTEL CHISCA
Memphis, Tennessee
Renovation of existing 300,000 sf, historic building to include 159 residential units and commercial space.
Owner: Main Street Apartment Partners, LLC
Architect: Looney Ricks Kiss Architects



















































