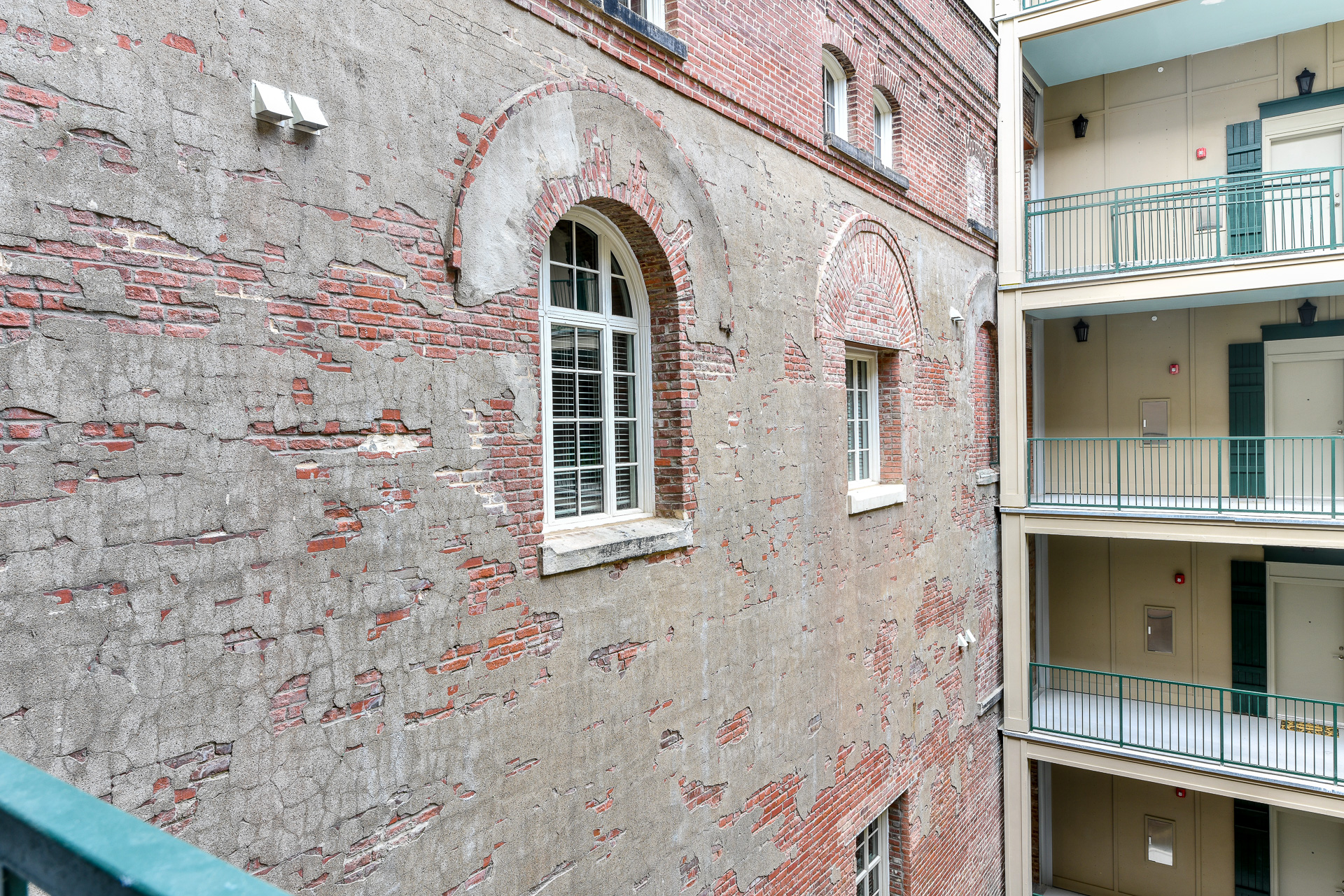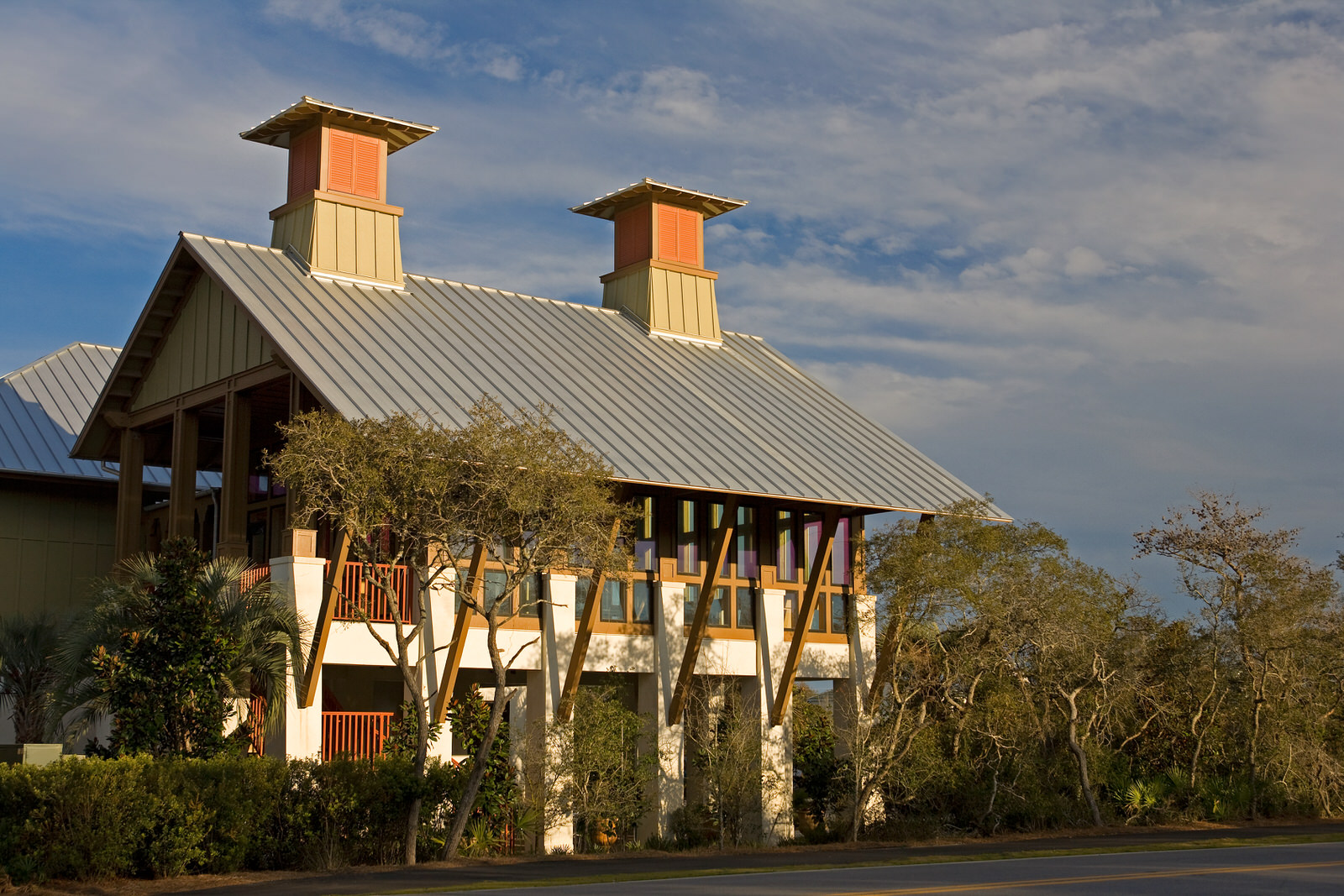Experience
Mixed Use
Podium
Apartments
Adaptive Reuse
ORLEANS STATION
ORLEANS STATION
Memphis, Tennessee
Twelve, Brownstone-style, apartment buildings spanning a 10-acre urban site and featuring 372 apartment units and 4,000 square feet of retail. Complex also includes the adaptive reuse of a small retail building into a mixed-use space.
PALMER HOUSE
Madison, Alabama
Palmer House is a four story, multifamily, development in Madison, Alabama featuring 286 units, high-end amenity spaces, surface parking, and a pool.
THE CITIZEN
Memphis, Tennessee
The Citizen is a mixed-use development featuring apartments and retail at a long-blighted corner near the center of Midtown Memphis. A 50-year-old hotel building was gutted to clear space for 173 new apartment units with floor-to-ceiling windows, and the old Towery office building is being replaced by a four-story podium structure with ground floor retail.
266 LOFTS
This two-phase project brought over 140 new loft-style apartments to downtown Memphis. Both phases have three stories and include secure entry for residents, stainless steel appliances, granite countertops, and either stained concrete or hardwood flooring.
SOUTH MAIN ARTSPACE LOFTS
Artspace is a mixed-use, adaptive reuse, project that includes two buildings as part of its creative campus. The project includes 58 units of affordable live/work housing for artists and their families. The warehouse building also features commercial space for arts organizations and businesses.
TENNESSEE BREWERY
The focal point of this project is a 65,000 square foot, 7-story brewery building constructed in 1890. The renovated space features 44 apartments, 10,000 square feet of office space and 5,000 square feet of restaurant space. New construction consists of the following:
The Wash House - an 85,400 square foot, 6-story, metal-stud framed building with 87 apartments
The Bottle Shop - a 17,600 square foot, 4-story, wood framed building with 18 apartments and 810 square feet of commercial space
A 4 ½ story, 110,900 square foot pre-cast concrete garage with 359 parking spaces
SOUTH LINE APARTMENTS
Memphis, Tennessee
156 Unit apartmnet complex on Front Street downtown Memphis. A three story wood structure makes up 156,000 square feet.
SOUTHLINE STUDIOS
Memphis, Tennessee
Three story, 10,500 square feet, 18-unit brick apartment building.
SOUTH JUNCTION
Memphis, Tennessee
179,115 square-foot, 197-unit apartment development consisting of 9 three-story apartment buildings, a clubhouse/fitness center and an outdoor pool.
PRESSBOX LOFTS
Memphis, TN
Renovation of existing 65,544 sf, five-story historic building into 50 residential units with commercial space on the ground level.
LOFTS AT MERCHANTS ROW
Memphis, Tennessee
Interior renovation of three historic buildings to create 16 high-end apartments on the upper levels and two restaurants on the ground level.
BARBORO FLATS
Memphis, Tennessee
Located in the heart of downtown Memphis, Barboro Flats is the cornerstone of a revitalized block on Memphis' Main Street Mall. The five-story mixed use building features 92 residential units on the upper floors with commercial/retail space on the ground level. The project also included a 200-car parking garage located beneath the apartments.
REDFISH VILLAGE
Santa Rosa Beach, Florida
Redfish Village is a mixed-use development consisting of 80 residential units, two restaurants, space for 11 retail shops and more than a dozen office suites. The 8 acre site includes two swimming pools, controlled access parking and a boardwalk leading to an observation area. Redfish Village also features many gathering areas including a theater, fitness area, outdoor kitchen and playground.
ROSEMARY PRIVATE RESIDENCE CLUB
Rosemary Beach, Florida
This four-story high-end condominium features 16 residential units, Spanish-style courtyard, private theater and rooftop pool.
MAGNOLIA PRIVATE RESIDENCE CLUB
Seacrest Beach, Florida
Comprised of seventeen residential units, this high-end condominium complex is designed with Old Florida architecture. The four-story facility features a state-of-the-art fitness facility and rooftop pool.









































































































