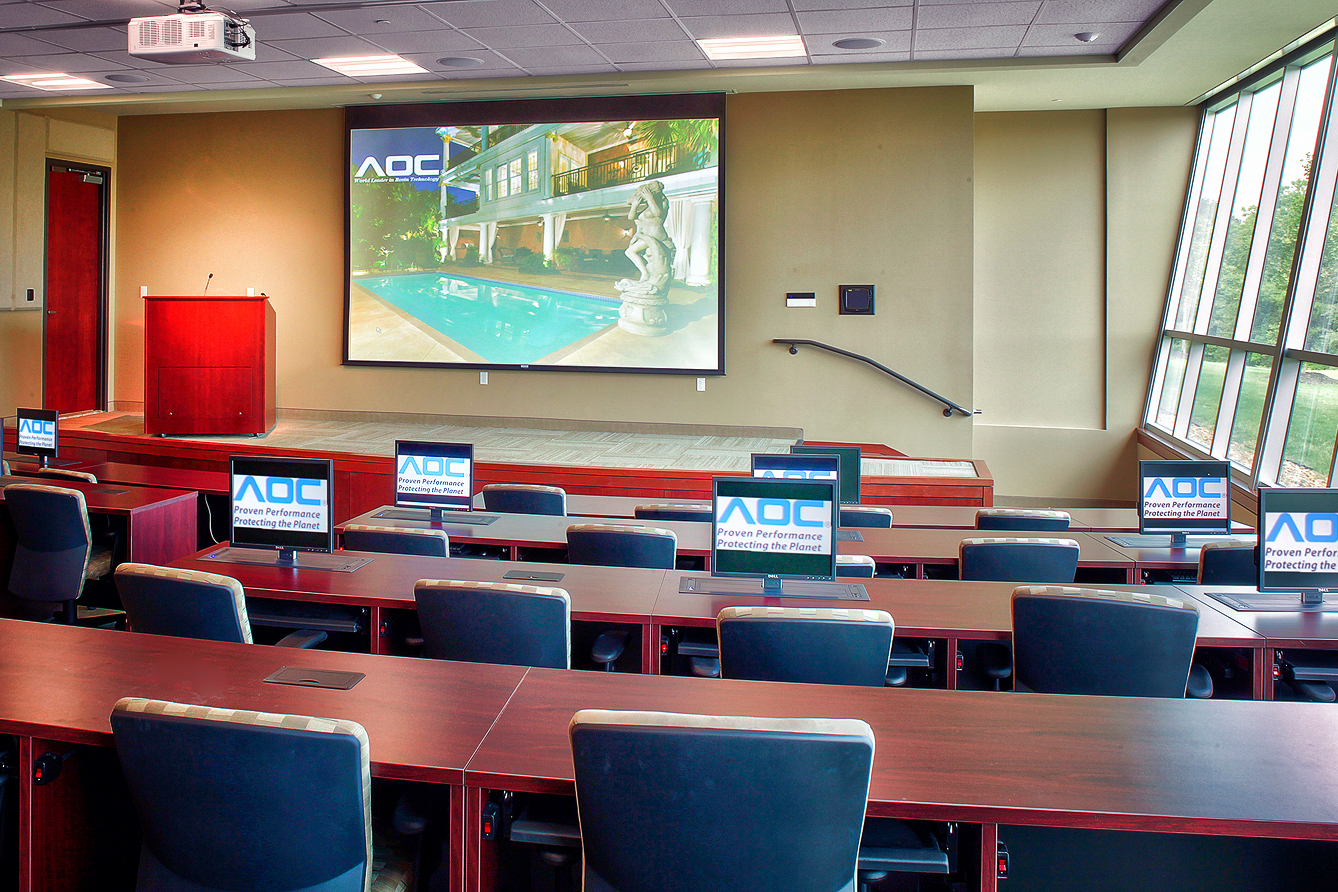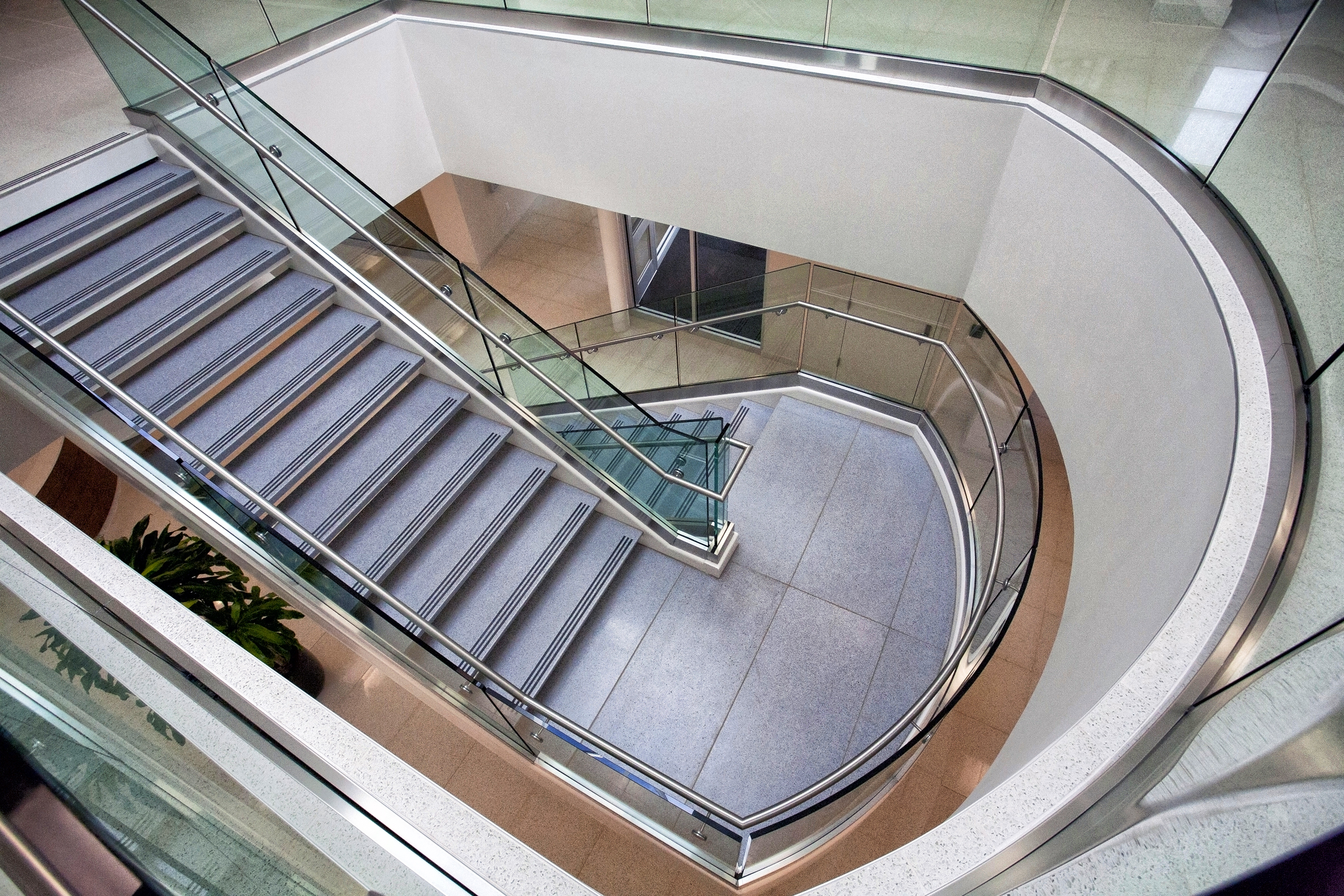Montgomery Martin not only believes that sustainable design makes sense, we also believe it is our responsibility to the communities that we serve to implement green practices.
We have been involved in USGBC standards and have participated in LEED Construction, gaining third party verification that the project meets only the highest green building standards and high performance measures.
Experience:
LEED Accredited Staff
Integrated Green Building Practices
Knowledgeable Green Builders
Life- Cycle Facility Planning
Cost Analysis
Unique Craftsmanship
TRIAD CENTRE 3
Memphis, Tennessee
The Triad Centre 3 features a pre-cast concrete and glass facade. This prime seven-story, 155,000 square-foot Class A office building was the first high-rise building to seek LEED Gold Certification in the Memphis area.
Sustainable features include high-efficiency lighting, water conservation fixtures, energy management system, high-efficiency HVAC and occupancy sensors.
Owner: Highwoods Properties
Architect: The Crump Firm
FEDEX FAMILY HOUSE
Memphis, Tennessee
New state-of-the-art facility to provide housing for families of patients at LeBonheur Hospital. The FedEx Family House features 24 suites, dining facilities, recreational spaces, a small business center and several other family-friendly amenities. The FedEx Family House is LEED Gold certified and features many sustainable elements including a high-efficiency HVAC and water conservation fixtures.
Owner: Methodist LeBonheur Healthcare
Architect: Looney Ricks Kiss Architects
COURT ANNEX 2
Memphis, TN
Court Annex 2 (CA2) was the third phase of the Court Square Center development. This project consisted of the demolition of an existing structure that was destroyed by fire and the new construction of a five-story building to house 16 apartment units on floors two through five and retail space on the bottom level. CA2 is LEED® Gold certified.
Owner: Court Square Center, LLC
Architect: Looney Ricks Kiss Architects
AOC WORLD HEADQUARTERS
Piperton, TN
The 48,991 square-foot headquarters sits on 62 acres and includes office space, a training center, six conference rooms and a state-of-the-art data center. This LEED Silver Certified facility features many sustainable elements including a geothermal HVAC system, water saving systems, ambient lighting and a reflective roof. The AOC World Headquarters was construction using recycled and regionally produced construction materials as well as low-emitting sealants and paints.
Owner: AOC, LLC
Architect: McGeehee Nicholson Burke Architects
METHODIST HOSPICE
Memphis, Tennessee
The 30,000 square-foot residential hospice houses 30 patient rooms, office space, a conference room, chapel and gathering areas. The campus features a courtyard, gardens and walking paths. Methodist Hospice has earned LEED Silver certification from the USGBC.
Owner: Methodist Healthcare
Architect: brg3s
BIG RIVER ENGINEERING AND MANUFACTURING
Memphis, Tennessee
This project consisted of the complete renovation of a 1950’s auto repair shop into a manufacturing facility for a medical device supplier. Big River is LEED® Silver – the second building in Memphis and the third in Shelby County to receive this recognition.
Owner: Big River Engineering and Manufacturing
Architect: Askew Nixon Ferguson Architects
SALVATION ARMY KROC CORPS COMMUNITY CENTER
Memphis, Tennessee
The Kroc Community Center features 100,000 square feet of recreational, educational, worship and cultural arts space on 15 acres including fitness areas, basketball courts, soccer fields, indoor aquatic center, auditorium, meeting rooms, classrooms and galleries. The project is expected to achieve LEED Silver certification.
Owner: The Salvation Army
Architect: Fleming Associates Architects / brg3s (Joint Venture)
UNIVERSITY OF MISSISSIPPI INNOVATION HUB AT INSIGHT PARK
Oxford, Mississippi
The Innovation Hub at Insight Park is a 62,000 square foot building designed to facilitate interaction and support the needs of startup companies and scientific researchers. The state-of-the-art facility features Class-A office space, wet and dry research laboratories, conference rooms and management offices. The building is equipped with several energy efficient components and is currently pursuing LEED® Silver Certification.
Owner: The University of Mississippi
Architect: Cooke Douglass Farr Lemons Architects
CHRISTIAN BROTHERS UNIVERSITY LIVING LEARNING CENTER
Memphis, Tennessee
New four-story facility with residence hall accommodations, common areas, classrooms and full-service kitchen. The project includes many energy efficient components such as recycled construction materials, low flow toilet fixtures and occupancy sensors.
Owner: Christian Brothers University
Architect: Fleming Associates Architects



































































