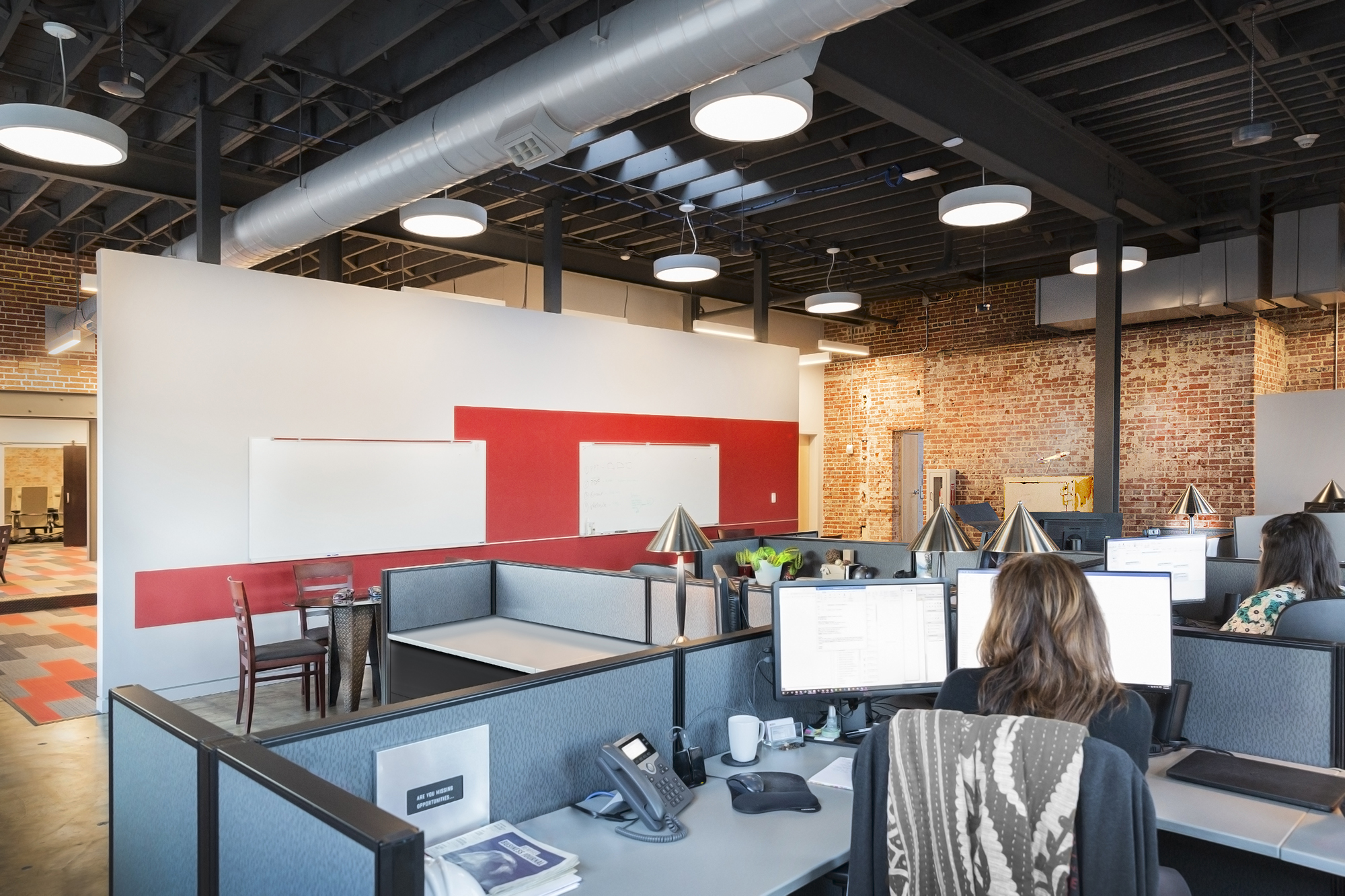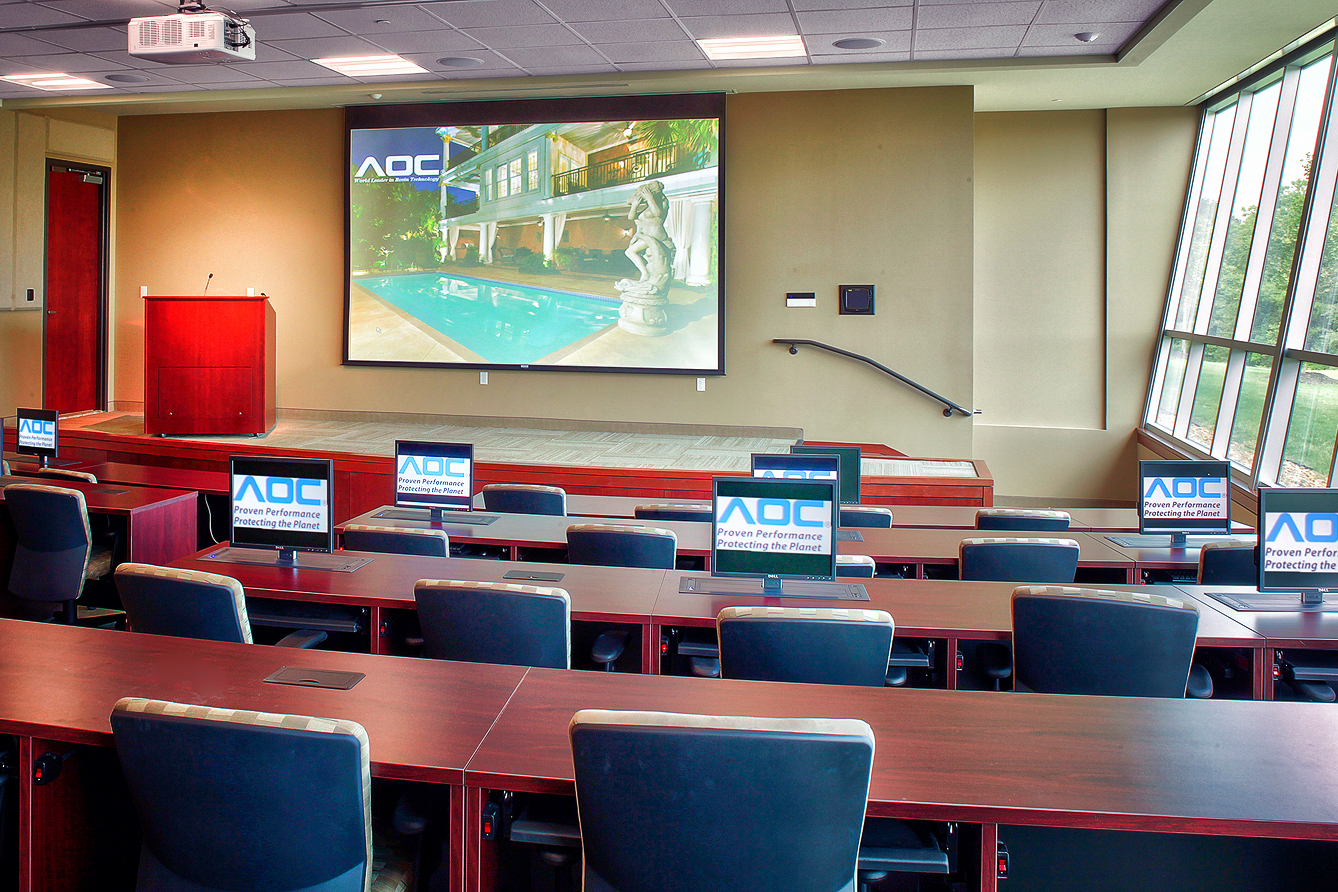From corporate headquarters to office complexes, today’s premier buildings require the flexibility to accommodate changing technology and the foresight to operate efficiently.
Company leaders want their facilities to represent their corporate DNA, to convey the elements that make a company strong, creative, successful, unique. Modern corporate facilities serve as recruiting tools designed to attract and retain the very best employees. Many have data center demands, which can raise important questions about security and energy efficiency. With our High Performance Buildings experience in pursuing LEED certification, we can help you build the facility that works for you.
We know that speed and quality matter most in today’s economy. We can help guide you through the process – from early planning and site acquisition to technology implementation and delivery.
Experience:
New Office Construction
Renovations
Build-outs
National Growth Plans
Data Centers
Security and Technology
Collaborative Understanding
Special Projects
Redevelopment
ORION FEDERAL CREDIT UNION HEADQUARTERS
Memphis, Tennessee
As a part of the Wonder Bread factory renovation and redevelopment, the new headquarters for the Orion Federal Credit Union now occupy a portion of the old Wonder Bread factory building. The office space features factory elements as design features, such as repurposing metal funnels as light fixtures.
Owner: Orion FCU
Architect: Looney Ricks Kiss
ODEN
Memphis, Tennessee
Single story renovation of the existing building at 158 Vance Avenue into an office space with an adjacent parking garage. The eastern portion of the building that was renovated consists of functional office space with three conference rooms, four restrooms, a mothers room, photo room, small gym with a shower, and multiple open collaborative areas. The western end of the building was converted into a functional parking garage that includes spaces for employees.
Owner: Oden
Architect: Architecture Incorporated
TRIAD CENTRE 3
Memphis, Tennessee
The Triad Centre 3 features a pre-cast concrete and glass facade. This prime seven-story, 155,000 square-foot Class A office building was the first high-rise building to seek LEED Gold Certification in the Memphis area.
Sustainable features include high-efficiency lighting, water conservation fixtures, energy management system, high-efficiency HVAC drives and chiller and occupancy sensors.
Owner: Highwoods Properties
Architect: The Crump Firm
CONCORD EFS
Memphis, Tennessee
Concord EFS is a 285,000 square-foot office building located on a 65-acre campus. The building’s three wing configuration was designed for workplace efficiency and features a 26,000 square-foot high-tech data center as well as a 40,000 square-foot warehouse. Limestone-finished pre-cast concrete panels and a high performance curtain wall comprise the majority of the building’s shell. A dramatic four-story atrium is at the juncture of the building’s three wings.
Owner: Concord EFS
Architect: Hnedak Bobo Group
WKNO HEADQUARTERS AND DIGITAL MEDIA CENTER
Memphis, TN
This 39,000 square foot facility serves as WKNO’s offices as well as their production and broadcast operations. This modern building houses two televisions studios, three On-Air radio studios, as well as production and support spaces. With a long history of outward promotion of culture and arts, they now have the ability to bring the community inside to experience a closer view through dedicated gallery spaces, community rooms, open production spaces and circulation paths designed to facilitate guided tours.
Owner: WKNO
Architect: TRO | Jung Brannen
AOC WORLD HEADQUARTERS
Piperton, TN
The AOC World Headquarters is a 49,000 sf, two-story facility containing office space, conference rooms, a training room and a state-of-the-art telecommunications and data management center. The building is equipped with a 170-ton ground source heat pump system and 180 geothermal wells located beneath the parking lot. The entire system is monitored and controlled by directdigital controls which allows for maximum efficiency year round. Exterior skin incorporates composite metal panels and curtain wall.
Owner: AOC, LLC
Architect: McGeehee Nicholson Burke Architects
SOUTHWIND OFFICE CENTER
Memphis, TN
These four three-story buildings in Southwind Office Center include high-end interior finishes: polished stone floors, mahogany paneled walls while the exterior is comprised of Masonry-brick and reflective glass. Montgomery Martin has completed over half a million square feet of corporate commercial office space in Southwind.
Owner: Highwoods Properties
Architect: Allen & Hoshall
LENOX PARK
Memphis, TN
Lenox Park consists of seven Class-A office buildings, each with 100,000 sf of office space, on 70-acre campus. Each building was constructed using pre-cast concrete panels and punched glass windows with no interior bay columns. The high-end finishes include marble, nine-foot ceilings and a fully integrated technological capacity to accommodate state-of-the-art communications systems.
Owner: Clark & Clark
Architect: Looney Ricks Kiss Architects
MERCK INNOVATION HUB
Memphis, TN
Merck Innovation Hub was an interior build-out of office space designed with the express purpose of stimulating creativity for new products and processes.
Owner: Merck Consumer Care
Architect: Askew Nixon Ferguson Architects
MERCK CONSUMER CARE
Memphis, TN
Merck Consumer Care required new space for product development. Montgomery Martin Contractors provided construction services for a new research and testing facility for their consumer care product line.
Owner: Merck Consumer Care
Architect: Askew Nixon Ferguson Architects
PFIZER
Memphis, TN
Montgomery Martin Contractors provides a tenant build-out for Pfizer Pharmaceuticals that expanded their corporate offices by 25,000sf.
Owner: Pfizer Pharmaceuticals
Architect: Clark & Clark

































































